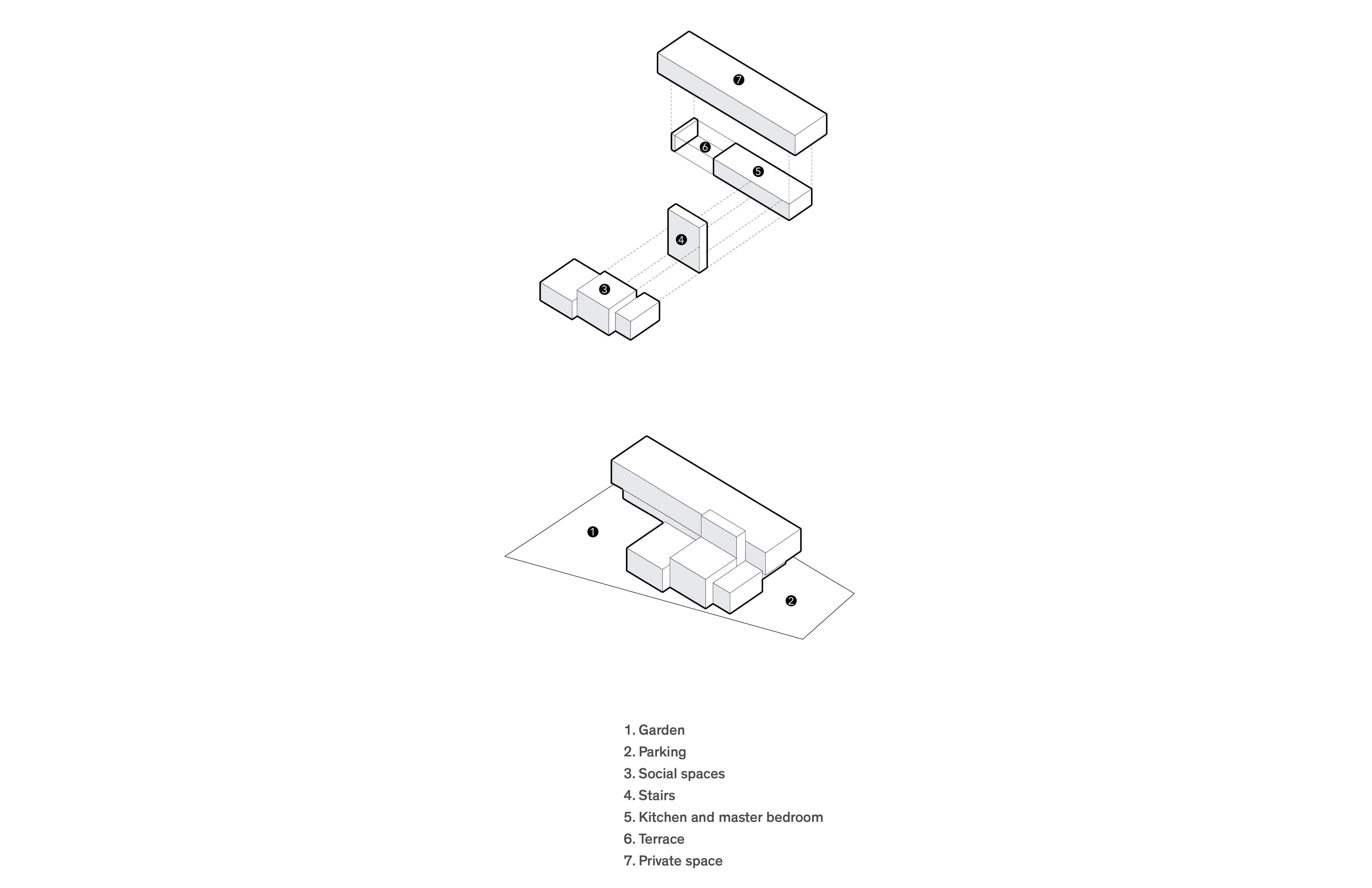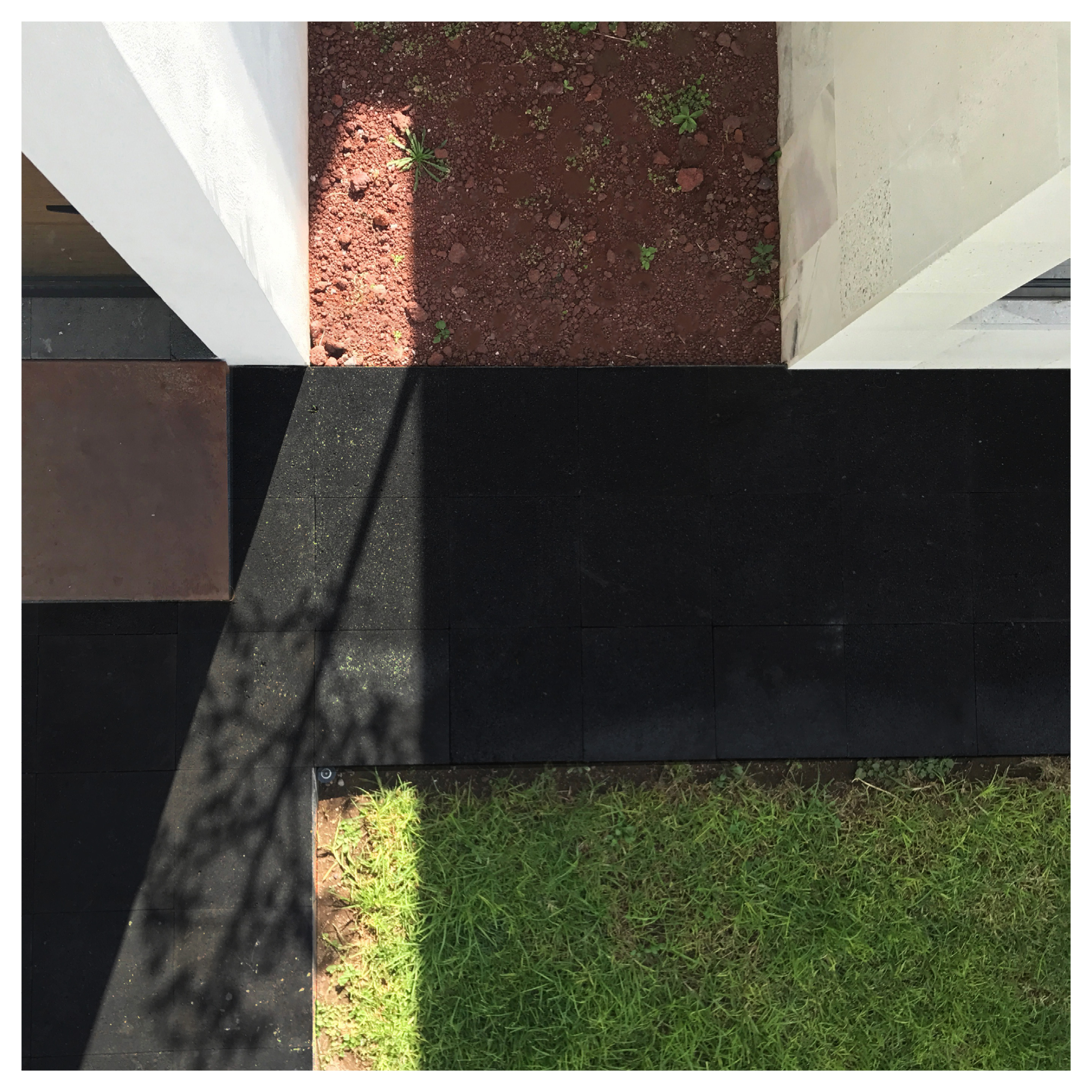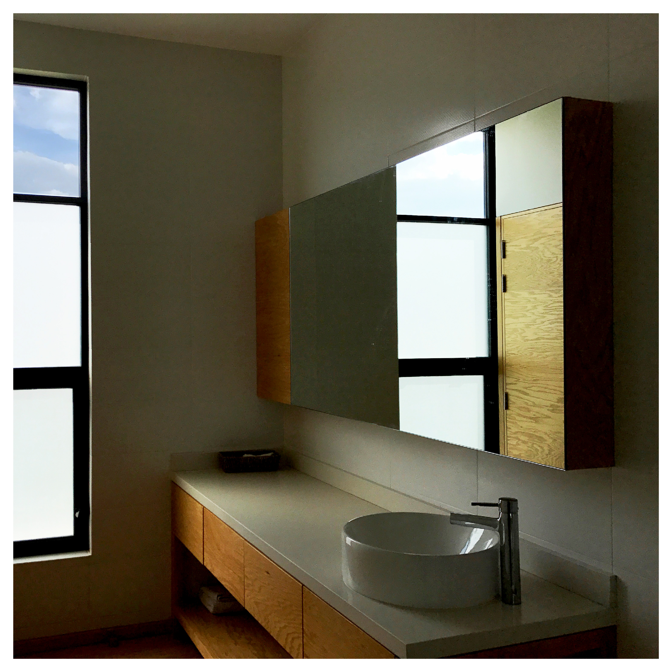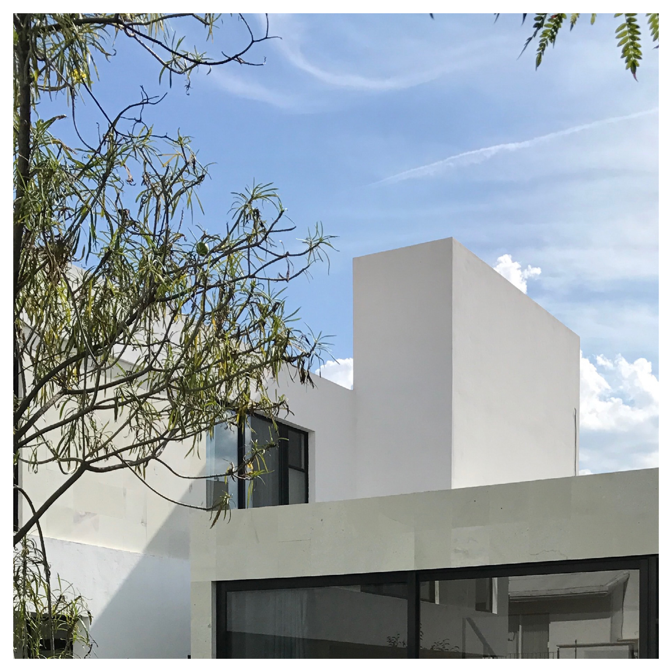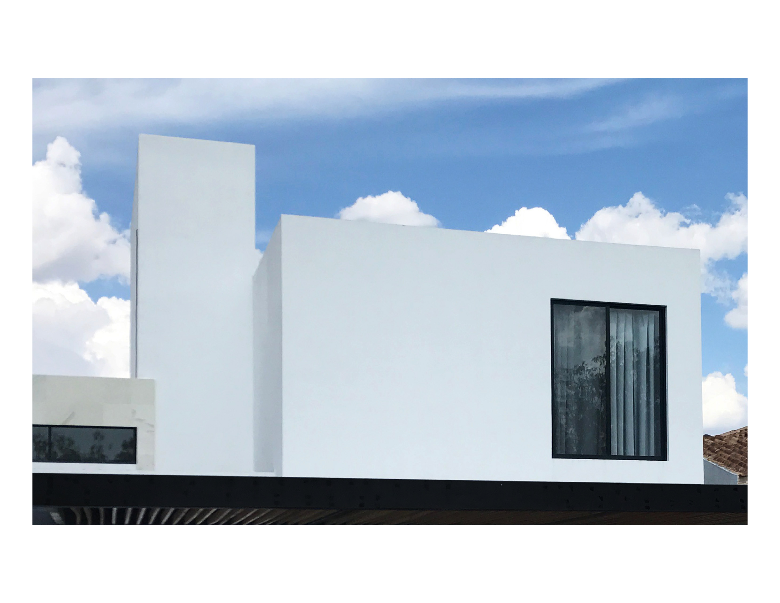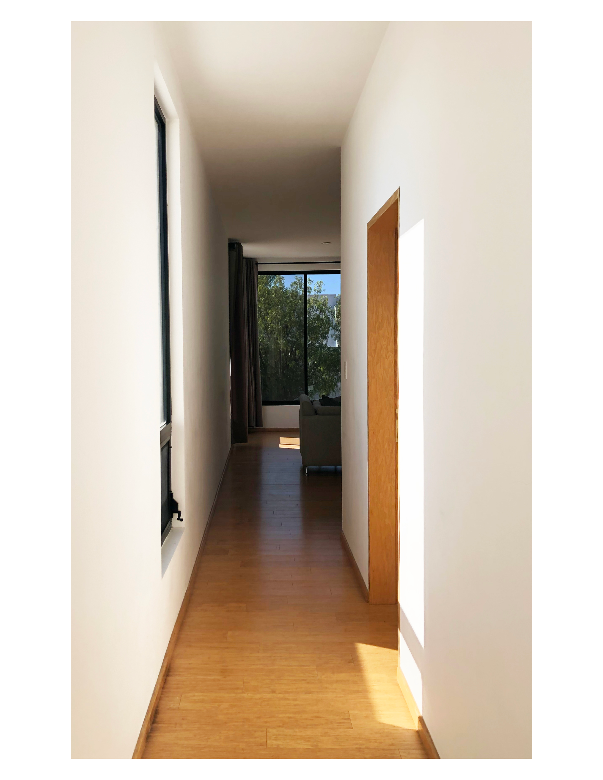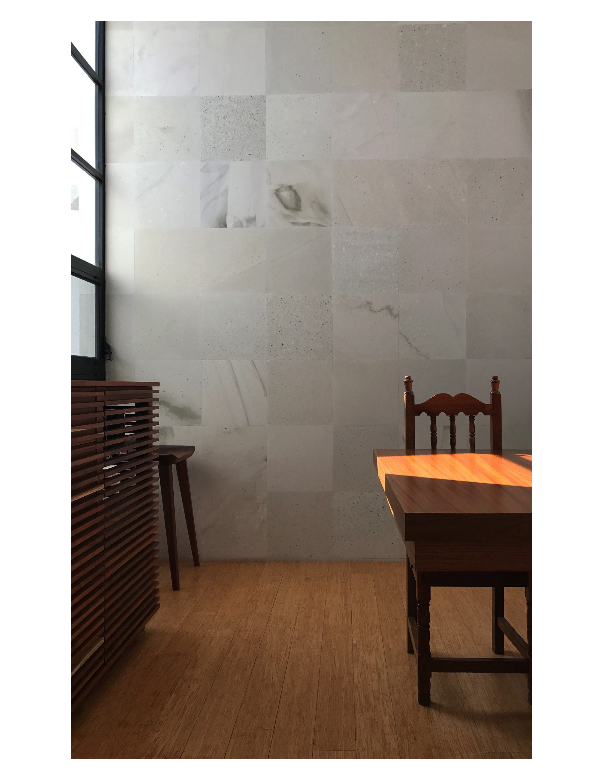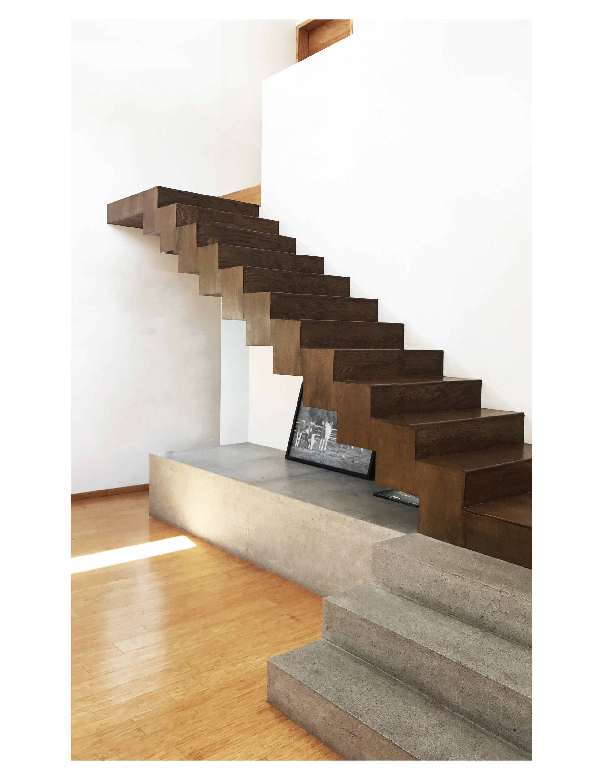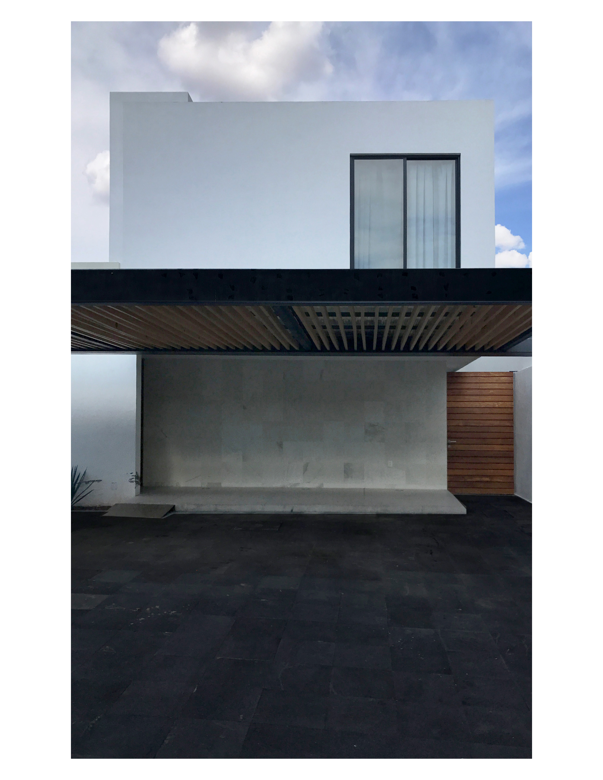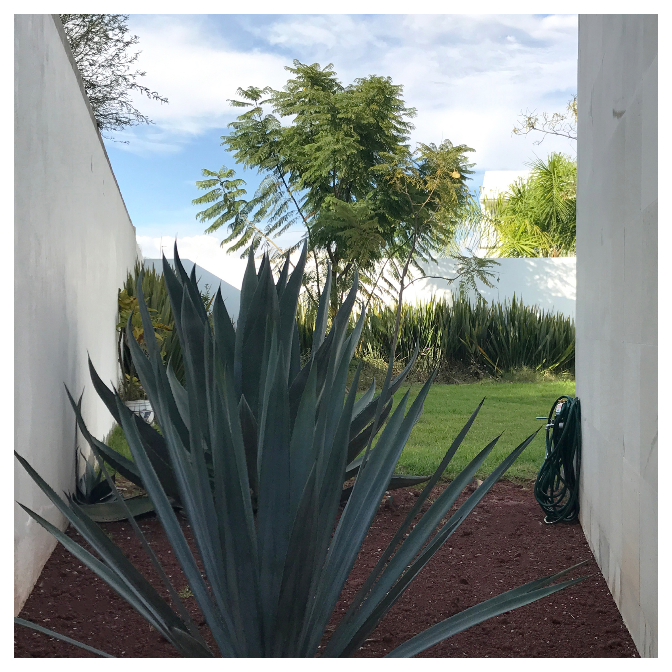
Location: Aguascalientes,
Mexico
Year: 2014
Year: 2014
The first sketches for this house were inspired
by the phrase “La casa al jardín y el jardín a la casa” (the house to the garden
and the garden to the house) from the famous Arch. Luis Barragan. With this
thought in mind the scheme for the house unfold as an “L” shape place on one
corner of the plot surrounding an internal garden. This allowed to have visual
contact with the open space from all the rooms of the house.
From the street, the house only shows a subtle arrangement of white volumes
creating a quiet almost blind façade, while the interiors are widely opening
towards the garden. On the inside the spaces communicate with each other
through light inputs generated by different heights and levels.
The client asked for the house to work as two independent elements serving
different moments in time. Within the house, a selection of the spaces could
work as a simple unit for the owners, a middle age couple with only one room,
one kitchen and a living-room as well as services. When needed the totality of
the house articulates as a larger unit with 3 bedrooms and an additional common
space for their relatives to visit. Concentrating public spaces and services on
one small side of the L shape, the private functions are split over 2 level on
the longer side of the house.


